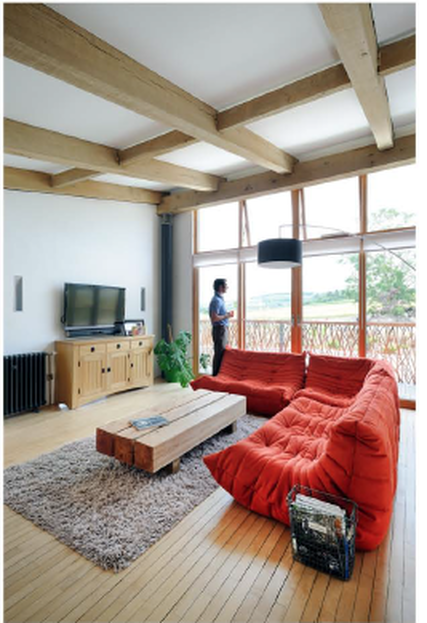Corten House
Creation of two new low Energy family homes. First House completed in 2014.
Published in Grand Designs magazine and more.
Two new homes
Adjacent to a 19th Century Mill and Farmhouse lay a series of redundant agricultural Steading buildings. We assessed these for suitability for conversion into one family home and quickly decided that the U shaped courtyard was more suited to 2 houses.
Historic mapping showed that we were left with only two of the 19th Century U shaped steadings facing each other over a courtyard and that to respect the near by Mills Original building grouping, we were being invited to conjure a contemporary third side .. in a passive solar, earth sheltered and contemporary Corten steel kind of a way.
Leaving only the original Granite walls, we worked to respect existing wall head + ridge heights and to dig in where required to achieve 2 floors. Considerations of privacy, light, landscape, view and agrararian context generated the scale and the new Corten Steel wedge forms as the third side of the courtyard.
First gallery - exterior focus
Hovering over landscapes
In the Corten wedges - Lofty Living rooms were set to hover over wider and distant landscape, whilst sitting over earth sheltered kitchen and dining areas opening to landscape cut intimate courtyards. Bedroom and bathroom functions were left in the realms of the robust sheltering granite walls, enjoying cosiness and repose in a commonly windy North East climate
Warmth is extracted from deep water , via a bore pipe + heat pump, and topped up via passive solar gain through carefully orientated glass. Achieved warmth saved in the thick Granite walls and distributed via piped underfloor heating. All structures Insulated and Isolated toward Passive House standard.
Second gallery - interior focus
Picked up by publications
On completion of House A our client Angelique remarked:
“Our Home in the old Coosheds… where we were married , well …its as if it has always been there… sitting quietly amidst the tatty boxes, sheds, tractors and hay stacks “
Widely Published internationally – Grand Designs, Dwell Magazine, Homes + Interiors Scotland.
Client – Angelique Lawless + Gavin Robb
Architect – Andrew McAvoy – Retool Architecture Structural Engineer – David Leake – DNL Engineering Main Contractor – Stephen Campbell – Campbell + Mackintosh
See the articles - click links below to download
Download Grand Designs Article




















































