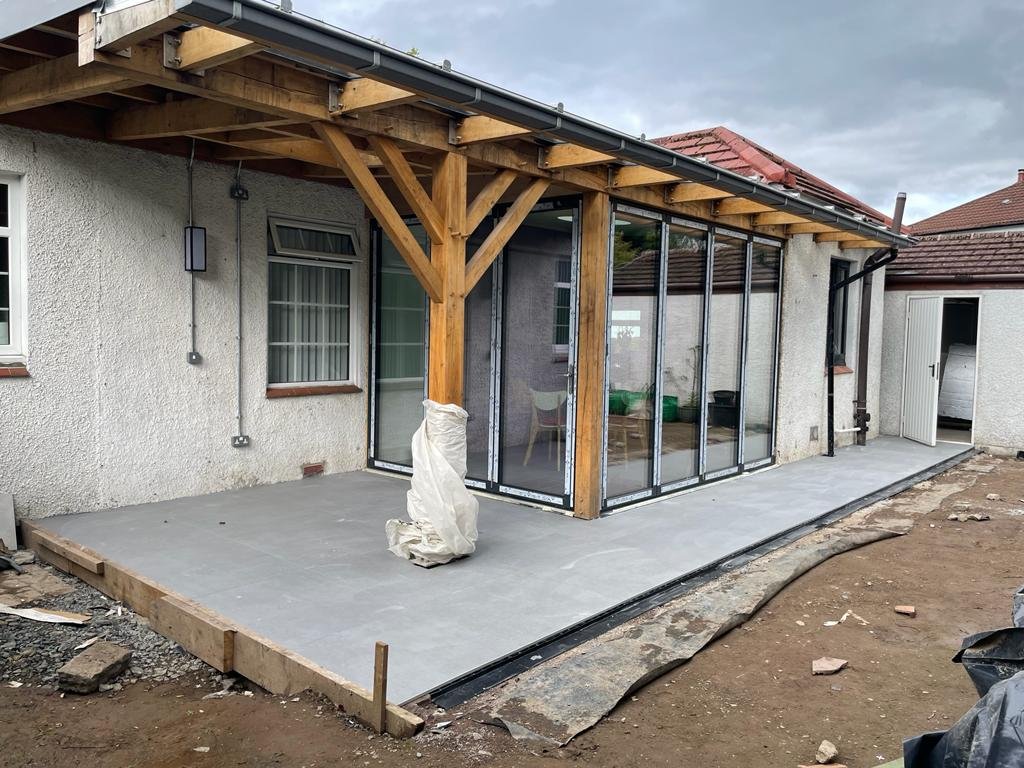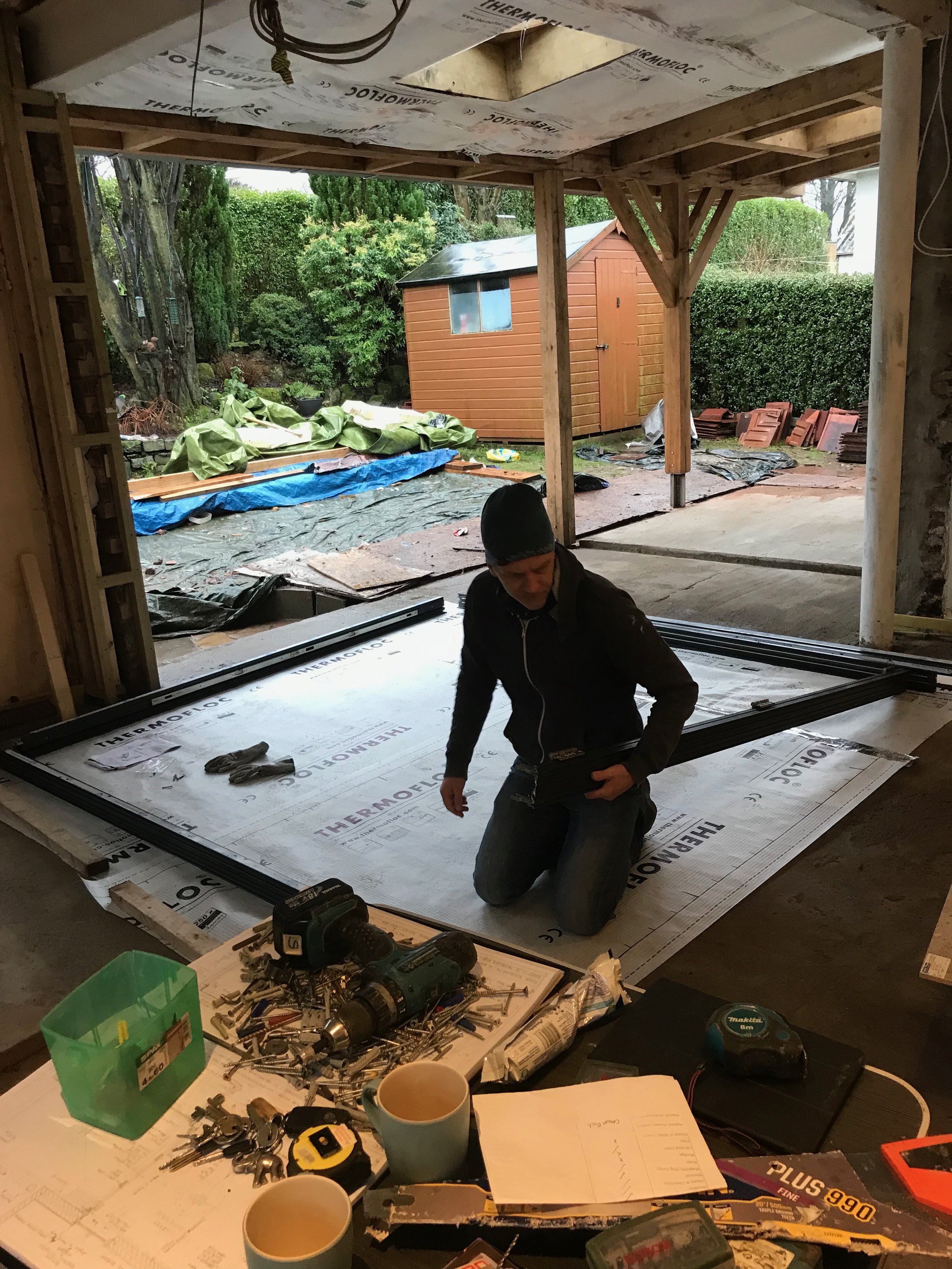Sitooterie
Macfarlane Road – Bearsden - Glasgow.
Bringing the outside, in, by updating a mid century bunglaow.
Letting the light in
In Retooling and refocussing this standard mid century Bungalow to function on 21st Century terms, we first had to knock out a large section of the back wall of the house to let the light in. This manoeuvre was supported by some bespoke expressed steel work that framed the view of the garden and its trees like a landscape gate in in a Hokusai painting. Client Catherine Docherty liked that instantly whilst Gary was glad not to be constantly bumping into an oblique corner in a dark kitchen.
Once the light was in, the internal rooms started to trade of that phototrophic benefit and the focus of the House started to reverse away from the usual formal colonial emphasis on a North facing street.
First gallery
A large space for entertaining
During the Pandemic we found the term Sitooterie to be quite useful as everyone grappled with home working and here we now had the place for one. With a two bay Oak Frame designed by us and manufactured by French Carpenter - Gaetan Goubet of Timber Design + Construction - we created 2 new rooms - with a central Oculus on each – one being the covered out door space that every soggy Glaswegian was in need of and the other – a generous dining/ work room. The kitchen within the existing House then being pulled in as a third component in a 3 bay changeable – cook, sit in or sit oot offering.
With all the bi-folds open they ended up with a large three bay 36 sq. m indoor outdoor entertaining space for that post pandemic party we were all waiting for.
Second gallery
A house to serve modern needs
Functioning on passive solar principles with triple glazing, enhanced insulation of whole house, underfloor heating and passive ventilation the house running costs dropped substantially.
Catherine reflects – “ working with Andrew brought us to the understanding that the house was dictating the way we lived our lives and that with some initially terrifying changes, the equation could be flipped so that the house could serve our more modern and yes quite demanding needs. The attention to detail has given us the ability to move effortlessly from kitchen to garden in many seasonal configurations… even Bracken the dog is at ease.
The result is a seamless connection between our existing house, the new extension, and the garden. The space has truly become the heart of our home, and we couldn't be more delighted. Even Bracken the dog loves it! Andrew has helped us create a home that is both functional and beautiful, and we are thrilled with the outcome."









































